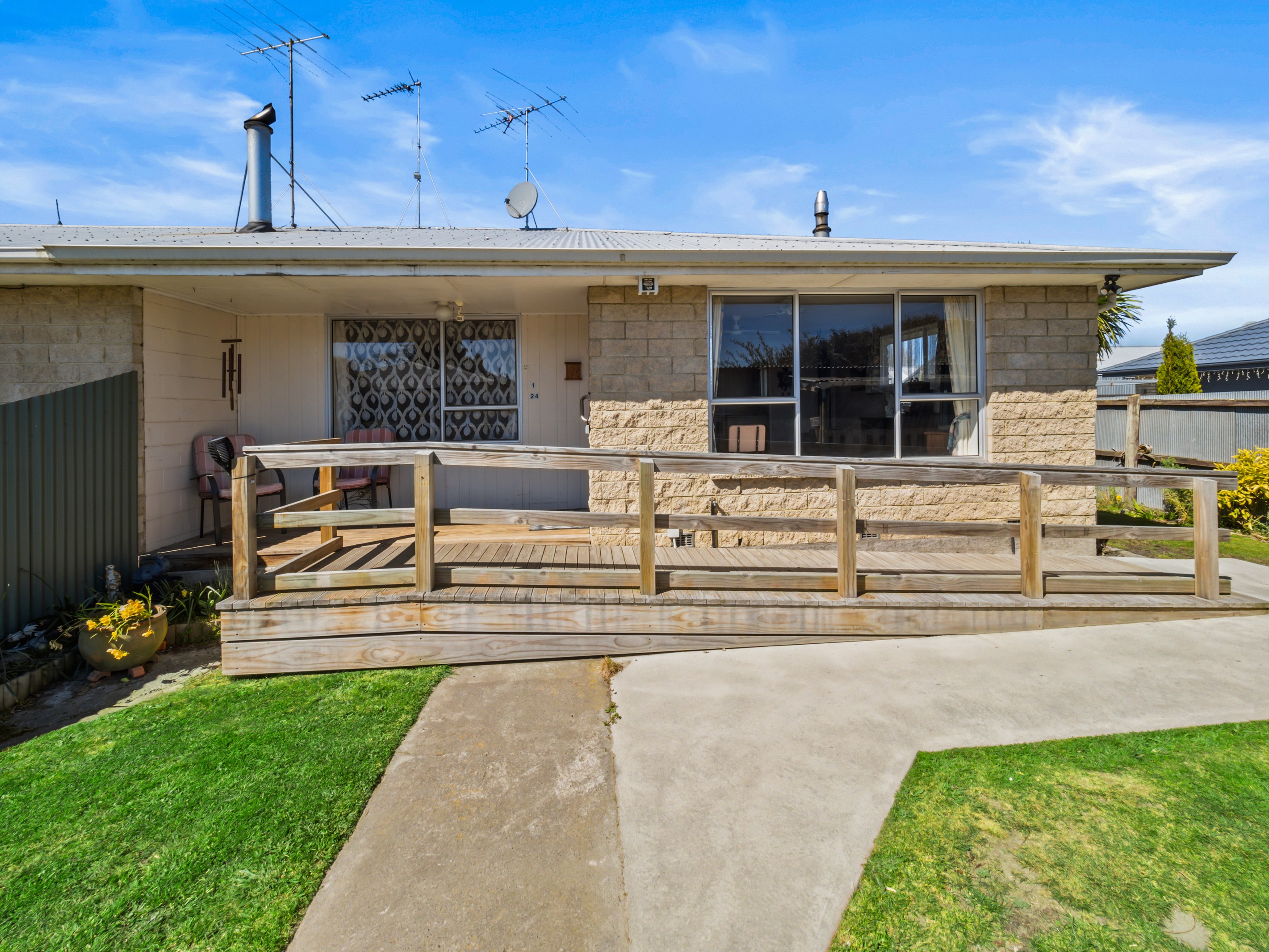Sold By
- Loading...
- Photos
- Description
Unit in Ashburton
OCCUPY OR INVEST AND READY TO GO!
- 2 Beds
- 1 Bath
- 2 Cars
Welcome to your new home at 1/24 Chalmers Ave, Hampstead. This unit is the first one of three built in 1978 of Summerhill Stone with single & double glazed aluminium windows, facing to the west which gets the sun and plenty of light. It offers a generous open plan kitchen, dining & living area with two double bedrooms and a renovated bathroom with all the mod cons (including a bidet!). New carpet has been installed in the living areas in 2025 to give comfort underfoot and there is plenty of heating options with a Metro Log burner, Panasonic Heat pump & HRV system. A mobility ramp has been installed for ease of access into the property and there is plenty of space to enjoy the garden area which is next to the single lockable garage as well as plenty of street parking. Located at the southern end of Chalmers Ave, it's an easy walk to the river, to the Beach Rd shops or to the K-Mart complex, supermarket & restaurants. A great unit that would suit a full-time owner or someone looking for an investment property.
- 1978 Summerhill Stone Flat
- 80m2 / 386m2 section (1/3 share over 1159m2)
- Leasehold 999 yrs
- Spacious Living, kitchen & dining
- Log burner - Metro Eco Wee Ped
- Panasonic Heat pump
- HRV system
- New carpet in living 2025
- Original kitchen
- Renovated bathroom
- 2 double bedrooms
- Single & double glazed aluminium windows
- Original condition - plenty of scope to add your own touches
- Mobility ramp
- Single lockable garage
- No EQC claim according to ECAN website
- Easement on driveway for services
For further property file information please cut copy and paste the following URL into your web browser: https://vltre.co/Qz9nqS
- Dining Room
- Living Room
- Ventilation System
- Heat Pump
- Open Plan Kitchen
- Standard Kitchen
- Combined Dining/Kitchen
- Combined Bathroom/s
- Separate Lounge/Dining
- Electric Stove
- Fair Interior Condition
- Single Garage
- Partially Fenced
- Iron Roof
- Good Exterior Condition
- Westerly and Northerly Aspects
- City Sewage
- Town Water
- Right of Way Frontage
- Above Ground Level
- Shops Nearby
See all features
- Blinds
- Drapes
- Stove
- Extractor Fan
- Curtains
- Light Fittings
- Fixed Floor Coverings
AHB31191
80m²
386m² / 0.1 acres
1 garage space and 1 off street park
1
2
1
