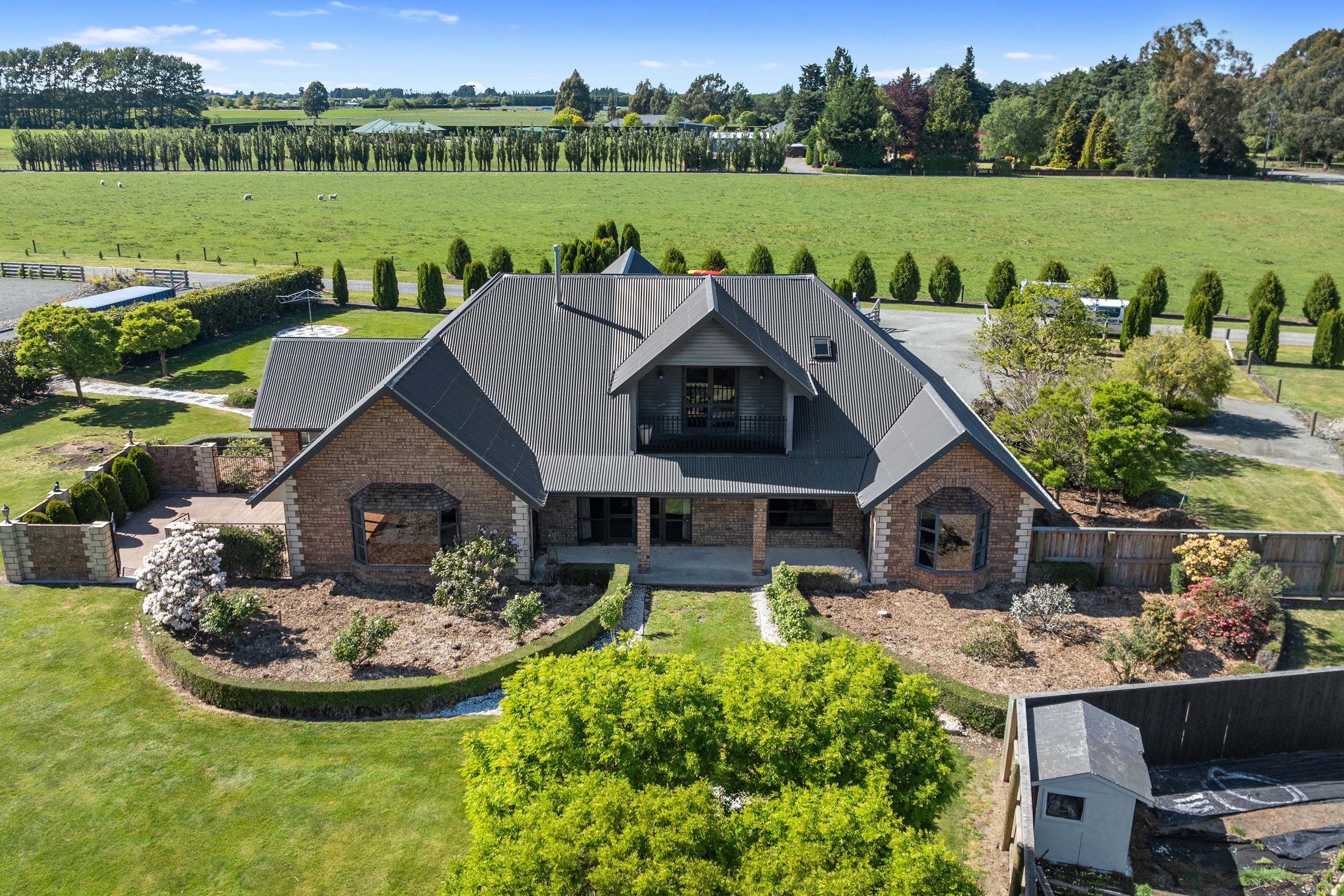Are you interested in inspecting this property?
Get in touch to request an inspection.
- Photos
- Video
- Description
- Ask a question
- Location
- Next Steps
House for Sale in Ashburton
WHEN SIZE COUNTS
- 4 Beds
- 2 Baths
- 4 Cars
- Striking build featuring a massive Living hub
- Spanning approx 348 sqm of Sun filled practical style
- Seamless flow to the character Lounge
- Spacious 4 double bedrooms and the bonus of a large office
- Stunning upstairs parents tranquil retreat
- Entertainers dream with sheltered courtyard, verandah extending to lush ground
- Lifestyle 5437 msq section, providing space for children, pets, toys & privacy
- Located on the town boundary close to schools and shops
Situated on the outskirts of the town boundary of Ashburton. a growing farming service town. Ashburton is just one hour south of Christchurch. This thriving community has all the advantages and facilities to enhance family life. The home has a massive living hub, being the country kitchen, huge dining room and expansive living space. The seamless flow to outdoor living provides a sheltered private courtyard to one side and a covered verandah to the other, ideal for entertainers. The cosy separate lounge features the gas fire and mantal. The fantastic downstairs floor area gives you a substantial office, hobby room or a fifth bedroom. Continuing is three double bedrooms, two separate toilets and a family bathroom. Then upstairs is a parent retreat offering a stunning ensuite, walk in wardrobe and a bedroom with incredible views. For family convenience we have a large laundry and heaps of storage that leads you out to the clothes line and hen house or into the large double garage. This home is in excellent condition, just been painted throughout and LED lighting installed. This is a unique property with a magnificent spacious home and incredible section that has mature trees and shrubs and vast lawn, and ideal area to park the boat, caravan.
For further property file information please cut copy and paste the following URL into your web browser: https://vltre.co/4CbGsy
- Dining Room
- Family Room
- Study
- Living Room
- Attic
- Heat Pump
- Modern Kitchen
- Open Plan Kitchen
- Open Plan Dining
- Ensuite
- Separate Bathroom/s
- Separate Lounge/Dining
- Electric Stove
- Bottled Gas Stove
- Excellent Interior Condition
- Double Garage
- Off Street Parking
- Carport
- Fully Fenced
- Color Steel Roof
- Excellent Exterior Condition
- Northerly Aspect
- Urban Views
- City Sewage
- Town Water
- Level With Road
See all features
- Cooktop Oven
- Curtains
- Garage Door Opener
- Wall Oven
- Rangehood
- Extractor Fan
- Blinds
- Drapes
- Heated Towel Rail
- Fixed Floor Coverings
- Dishwasher
See all chattels
AHB31211
348m²
5,437m² / 1.34 acres
2 garage spaces and 2 carport spaces
1
4
2
Agents
- Loading...
Loan Market
Loan Market mortgage brokers aren’t owned by a bank, they work for you. With access to over 20 lenders they’ll work with you to find a competitive loan to suit your needs.
