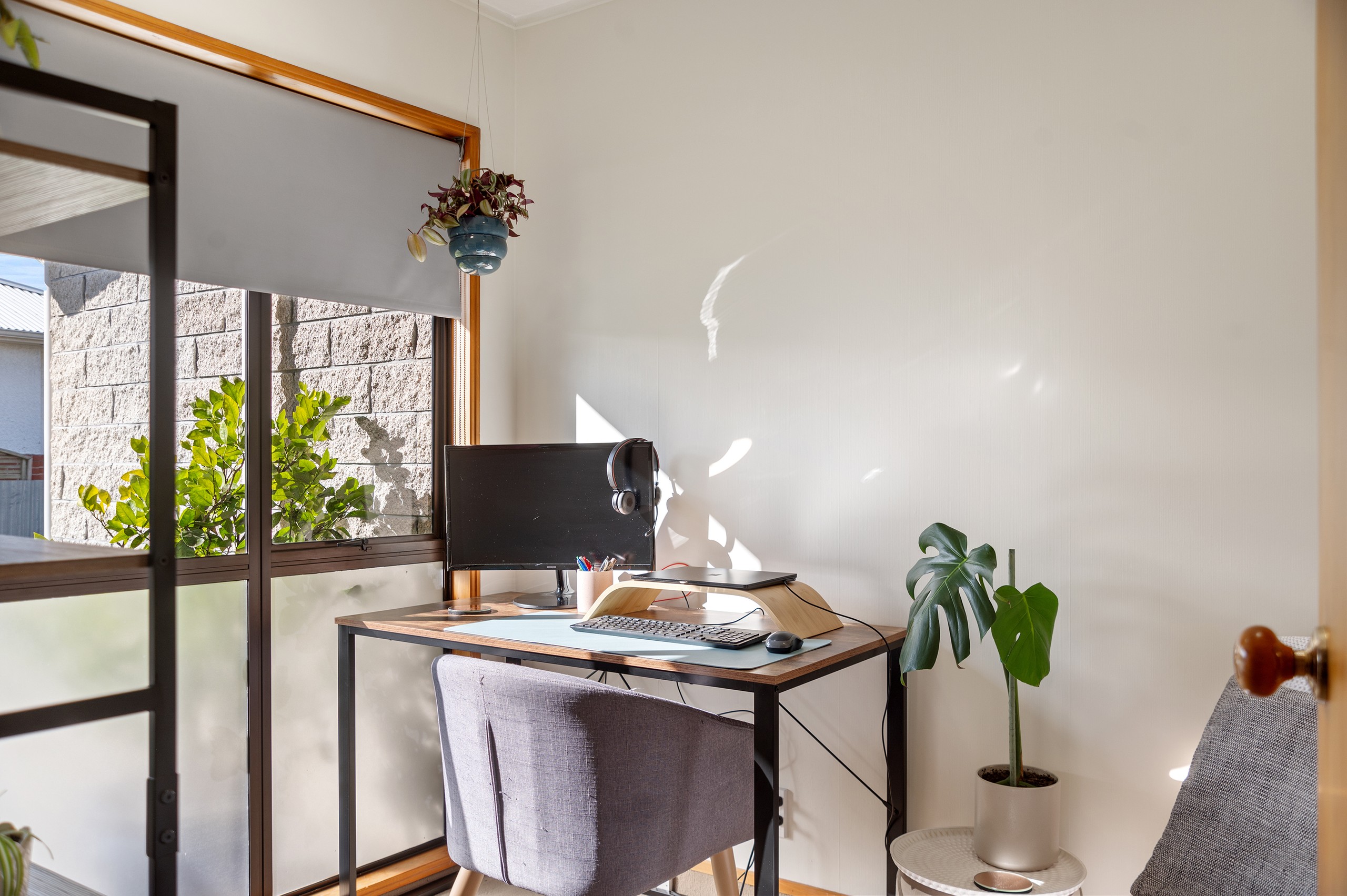Inspection details
- Saturday13September
- Sunday14September
- Photos
- Video
- Description
- Ask a question
- Location
- Next Steps
House for Sale in Allenton
Family Retreat For Your Next Chapter
- 3 Beds
- 2 Baths
- 2 Cars
- Three spacious bedrooms (with great storage)
- Stylish office/sewing room
- Two bathrooms
- Expansive living spaces with indoor outdoor flow
- Large entertainers kitchen
- Heatpump, Logfire, and Heat transfer system
- Double garage with workshop (additional toilet)
- Mature landscaping with greenhouse and garden shed
Welcome to 7 Cavendish Street, a beautifully presented family home that combines comfort, style, and space in a desirable Allenton location. Designed with families in mind, this spacious residence offers the perfect environment to create lasting memories.
Boasting a generous land size of 1,017 sqm, this home provides plenty of room to grow and thrive.
Key Features include:
Spacious Bedrooms: Filled with natural light and large windows, each bedroom offers a peaceful retreat for family and guests alike.
Two Modern Bathrooms: Including a luxurious ensuite in the master suite, providing convenience and privacy.
Two Separate Toilets: Enhancing functionality for busy mornings.
Double Garage: Secure parking with additional storage space, perfect for families with multiple vehicles.
Additional Highlights:
Expansive living areas ideal for entertaining or relaxing with family.
Beautiful mature gardens creating a serene outdoor space for kids and outdoor living. Greenhouse for those crops of sweet summer tomatoes.
Located in a friendly, family-oriented neighborhood close to both pre, primary and the secondary schools, parks, and local amenities.
This isn't just a house; it's a place to call home. With its spacious layout and modern features, 7 Cavendish Street offers an exceptional opportunity for families wanting comfort, convenience, and space.
For further property file information please cut copy and paste the following URL into your web browser: https://vltre.co/XzspH2
Don't miss out on this fantastic opportunity! Contact us today to arrange your private viewing and see everything this stunning property has to offer. Your dream home awaits!
- Workshop
- Family Room
- Study
- Gas Hot Water
- Heat Pump
- Modern Kitchen
- Open Plan Kitchen
- Open Plan Dining
- Ensuite
- Separate WC/s
- Separate Bathroom/s
- Separate Lounge/Dining
- Electric Stove
- Good Interior Condition
- Double Garage
- Off Street Parking
- Internal Access Garage
- Fully Fenced
- Good Exterior Condition
- Westerly and Northerly Aspects
- City Sewage
- Town Water
- Street Frontage
- Above Ground Level
- Shops Nearby
See all features
- Cooktop Oven
- Wall Oven
- Fixed Floor Coverings
- TV Aerial
- Drapes
- Garden Shed
- Extractor Fan
- Rangehood
- Dishwasher
- Blinds
- Garage Door Opener
- Light Fittings
- Heated Towel Rail
See all chattels
AHB31132
250m²
1,017m² / 0.25 acres
2 garage spaces
3
2
Agents
- Loading...
Loan Market
Loan Market mortgage brokers aren’t owned by a bank, they work for you. With access to over 20 lenders they’ll work with you to find a competitive loan to suit your needs.
