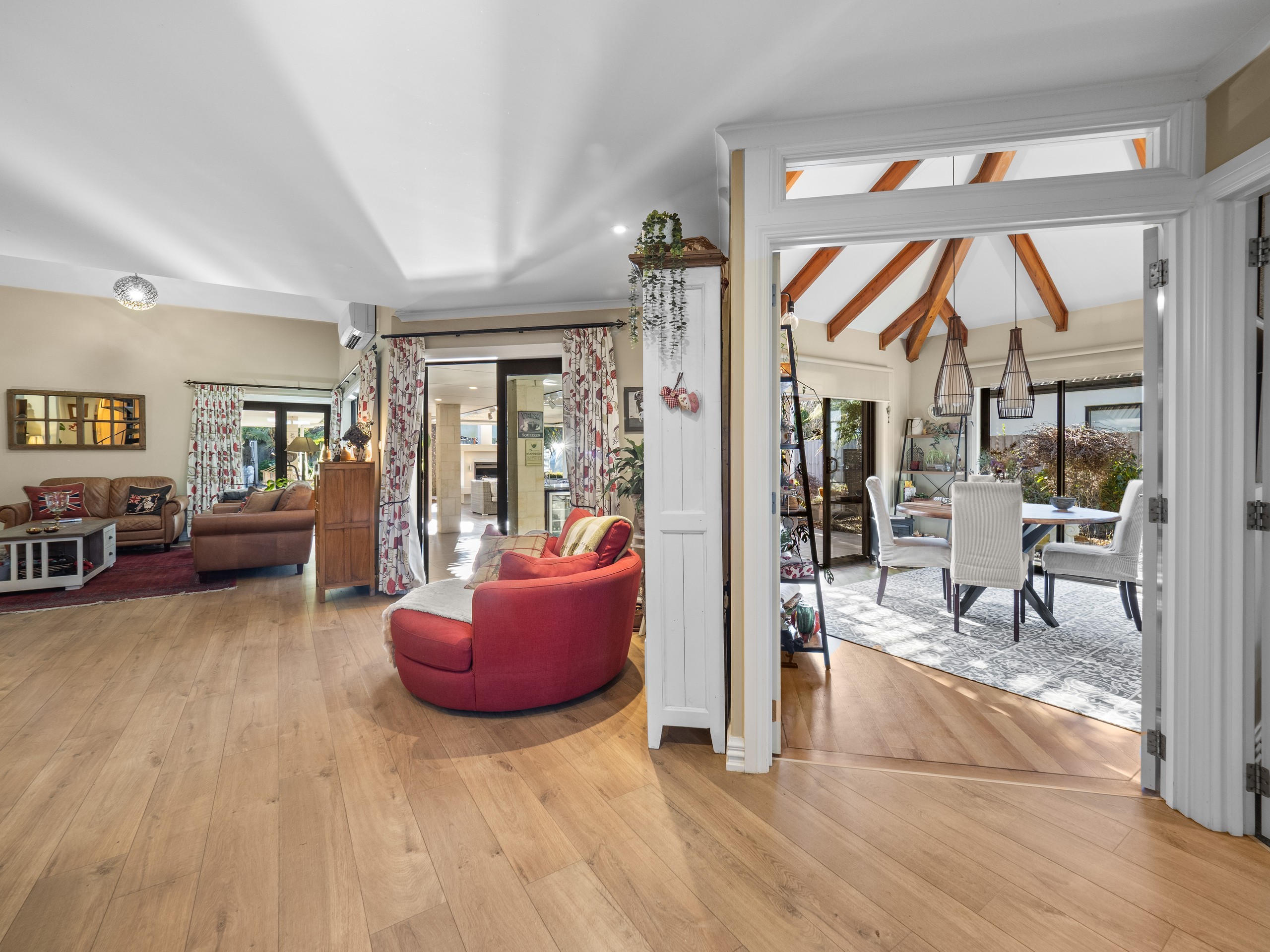Sold By
- Loading...
- Loading...
- Photos
- Description
House in Allenton
Welcome to your dream home!
- 5 Beds
- 3 Baths
- 2 Cars
Nestled in the heart of Allenton in the prestigious location of "Coniston Water", this exquisite residence awaits. With an exceptional resort-style outdoor living area you'll feel like every day is a holiday, make the move and treat yourself now.
- A magnificent home positioned on 1188 sqm of prime real estate
- Four bedrooms, main bedroom with ensuite and a very generous WIR
- A mezzanine floor with an ensuite, offers many options
- Open plan kitchen/living, separate dining which opens to the living
- Separate lounge, plus a well-appointed separate office
- Resort-style outdoor living with powered louvre roofing, gas fire, BBQ, bar, and fridge
- Heated swim/spa conveniently located nearby but also offers privacy
- Home heating options include a log fire, under floor heating, heat pump and a gas fire
- A total of three bathrooms and three toilets, one separate toilet with hand basin
- Large internal access double garage with loads of storage and a powered door.
From the moment you walk into the entrance of this stunning home, the quality is there for all to see. The ground floor offers open plan living, a separate lounge, a dedicated office, and four generous sized bedrooms including the main bedroom, one of the bedrooms having direct access to the downstairs bathroom. Adding to the uniqueness of this beautiful home is the main bedroom retreat with its own private sitting area, well-appointed ensuite, and massive walk-in robe.
The entertainer's patio is an absolute dream, all ready for your next function or family gathering. Your family will love the heated swim spa or just relax and enjoy the privacy of this area.
Upstairs the mezzanine floor, has an abundance of natural light via the many sky lights, one of the three bathrooms situated here offers great flexibility for the use of this space. Is it your library, a second office, an art room or a fifth bedroom?
In addition, it offers a private well for watering the garden via sprinklers, bike and woodsheds plus a tunnel house and good off-street parking.
This property really is a "must view". Rarely do substantial family homes in the sort after Coniston Water subdivision, so close to Argyle Park come available.
For your convenience and privacy, viewing is by appointment only.
Contact: Bruce & Denise McPherson 027 4384 250.
- Study
- Rumpus Room
- Living Rooms
- Family Room
- Dining Room
- Electric Hot Water
- Heat Pump
- Open Plan Kitchen
- Modern Kitchen
- Separate Dining/Kitchen
- Separate WC/s
- Ensuite
- Separate Bathroom/s
- Separate Lounge/Dining
- Electric Stove
- Bottled Gas Stove
- Excellent Interior Condition
- Double Garage
- Off Street Parking
- Internal Access Garage
- Fully Fenced
- Color Steel Roof
- Excellent Exterior Condition
- Spa Pool
- Above Ground Swimming Pool
- Northerly Aspect
- City Sewage
- Bore Water
- Town Water
- Street Frontage
- Above Ground Level
- Shops Nearby
See all features
- Rangehood
- Wall Oven
- Cooktop Oven
- Heated Towel Rail
- Garden Shed
- Fixed Floor Coverings
- Dishwasher
- Light Fittings
- Stove
- Drapes
- Burglar Alarm
- Blinds
- Extractor Fan
- Garage Door Opener
See all chattels
AHB31049
376m²
1,188m² / 0.29 acres
2 garage spaces and 2 off street parks
1
5
3
